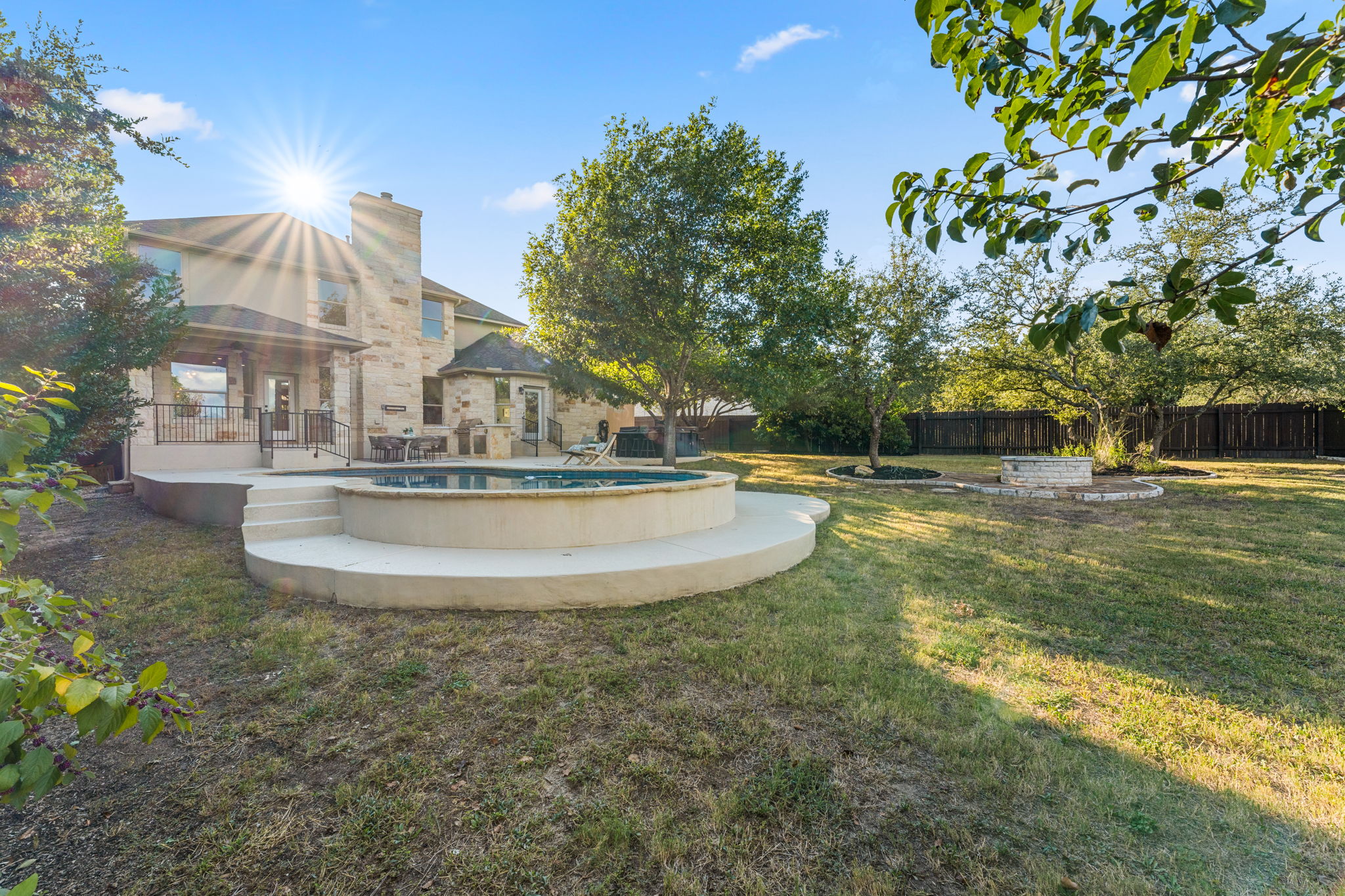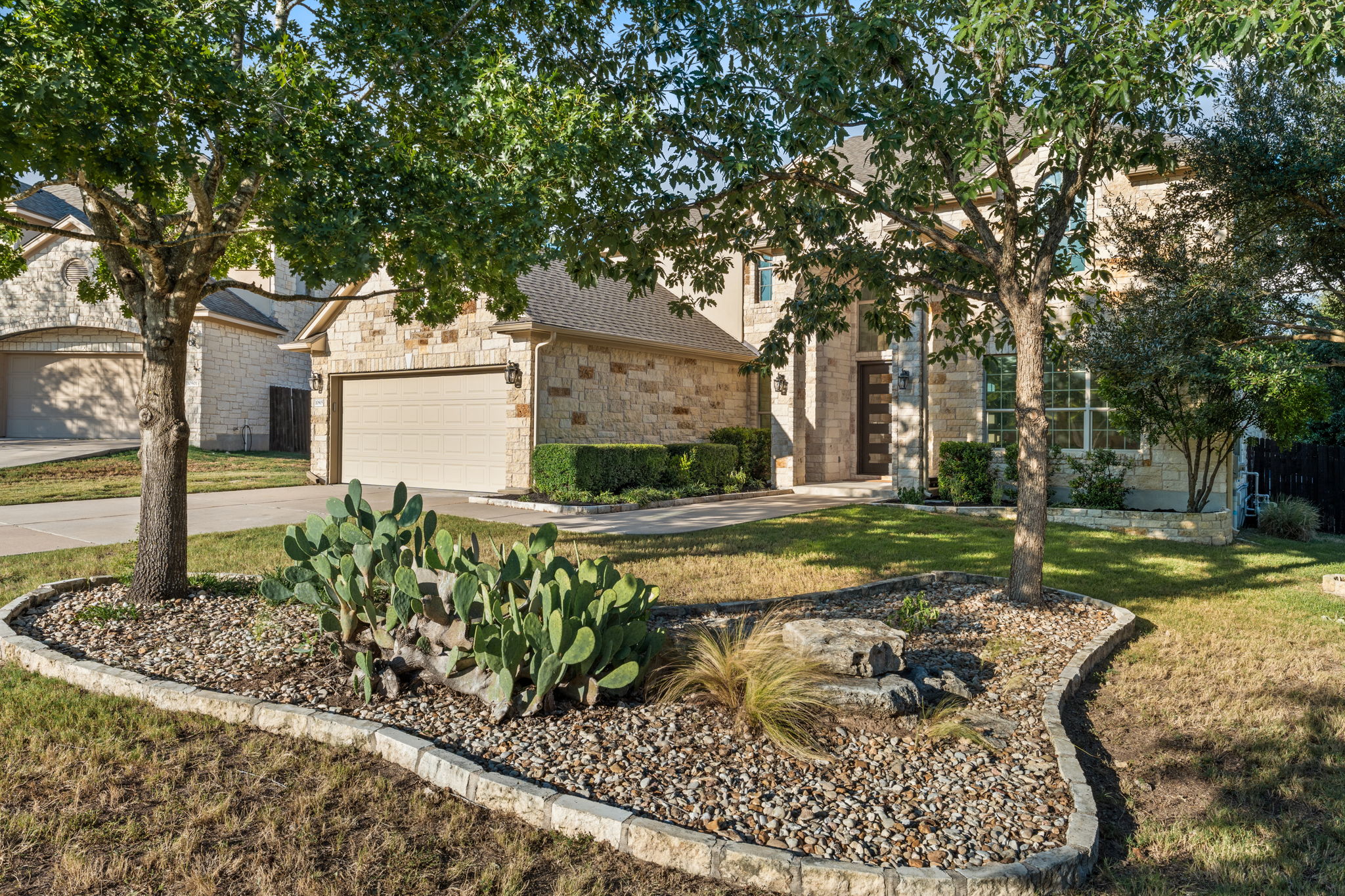5 Bedrooms
Situated on a spacious .36 acre lot in a quiet cul-de-sac within the highly sought-after Circle C Ranch neighborhood, this stunning home was thoughtfully designed and features a show-stopping backyard with a large pool and expansive deck area that is shaded in the afternoons, providing the perfect setting for relaxing or hosting summer gatherings. The lot’s privacy is unparalleled with no back neighbors and sprawling scenic views that can be fully appreciated from the second-floor great room where you can see the downtown skyline!
As you enter through the stunning new custom iron front door, you’re greeted by an expansive open-concept layout featuring all new luxury vinyl plank flooring, canned lighting, ceiling fans, custom cabinetry, and elegant light fixtures throughout, all enhancing the home’s functionality and ambiance. Off the entry, to one side, is a sophisticated yet cozy sitting room, perfect for relaxation. On the other side, a spacious home office offers a quiet, secluded space ideal for productivity.
The living room offers a spacious, airy feel with expansive windows that allow natural light to flood the space. It features an elegant stone fireplace that serves as the room's focal point, adding warmth and charm. The open-concept design seamlessly connects the living room to the breakfast area, where a cozy dining nook is surrounded by large windows offering serene views of the outdoors. This layout creates the perfect flow for casual dining or entertaining, making both spaces ideal for gatherings or quiet family moments.
The heart of the home, the gourmet kitchen, has been completely transformed with new custom cabinetry, countertops, and a sleek tile backsplash. A deep farmhouse sink and all-new stainless steel appliances complete this chef’s dream, while the oversized island serves as the perfect space for entertaining and storage.
Escape to the stunning main-level primary suite, a bright and serene space with vaulted ceilings and large windows that bathe the room in natural light. The room’s soothing palette and cozy ambiance make it the perfect retreat for relaxation. Double doors lead to the ensuite wet room and custom walk-in closet by "Inspired Closets by Maxwell", a masterpiece of organization with ample shelving, drawers, and hanging space for every item.
The primary spa-like ensuite wet room is a showstopper, featuring a luxurious soaking tub and an expansive walk-in shower. The modern design, complete with dual custom vanities and elegant lighting, creates a relaxing, tranquil atmosphere ideal for unwinding at the end of the day. Every element of the wet room, from the chic tilework to the oversized mirrors, contributes to the suite's luxurious yet inviting feel.
Upstairs, the second-story living area has stunning views of Austin’s downtown skyline! This open space is a light-filled retreat perfect for a game room, second family room, media room, or whatever fits your needs. Also upstairs are four secondary bedrooms featuring vaulted ceilings, large windows, and custom closets designed for optimal organization.
Two bedrooms are connected by a Jack-and-Jill bathroom with completely separate vanities, while the other two share a nearby full bath with modern finishes and a soaking tub surrounded by chic, deep teal tile. Every bathroom in the home has been thoughtfully updated with water-saving dual-flush toilets and sleek tilework, ensuring comfort and style. Downstairs, a well-appointed powder room off the great room offers convenience for guests.
The expansive backyard is an outdoor lover’s dream, offering the ultimate escape with no back neighbors and an ambiance of peaceful seclusion. The sparkling pool, framed by lush trees and beautiful stonework, invites you to indulge in the joy of poolside living, whether it’s hosting lively gatherings or savoring quiet swims beneath the stars. The evenings here are magical—perfect for relaxing by the built-in fire pit or sharing meals at the outdoor kitchen. Endless summer days and serene nights make this space a true haven of enjoyment and relaxation.
The home's systems have also been updated, including on-demand gas hot water heaters and a full-house water filtration system by Life Source, adding an extra layer of efficiency and eco-friendliness. The garage has also been updated with a new insulated garage door, epoxy flooring, and a convenient easy-access water shutoff valve.
The property has been professionally inspected and a comprehensive home inspection report is available in documents.
ABOUT
5 Beds
3.5 Baths
3,186 sq. ft.
.36 Acres
Home Office
Multiple Living Spaces
SCHOOLS
All exemplary rated public schools.
Clayton Elementary
Gorzycki Middle
Bowie High School
LOCATION
Circle C Ranch residents enjoy some of Austin’s best amenities, including a community center, multiple pools and splash pads, a year-round swim center, several playgrounds, sports courts and fields, a café, social events, serene nature trails, and more.
With easy access to Mopac & TX-45 and just 14 miles to Downtown Austin, this is an amazing opportunity to join this highly desirable community.Nearby, you'll find a plethora of restaurants, eateries, entertainment options, such as the Alamo Drafthouse Cinema, Starbucks and Summermoon coffee, and the beloved H-E-B Supermarket!
Right around the corner is the Veloway, a 3.1-mile paved trail through the trees that is reserved for bikes and rollerbladers. This trail connects to the Violet Crown Bike Trail with direct access to downtown Austin. The Lady Bird Johnson Wildflower Center is also in the neighborhood, with more hiking trails and outdoor plant and flower exhibits.
The homeowners association is active and sponsors several annual events including a monthly food truck night, Easter Egg hunt, Fourth of July parade, and holiday lighting contest. Zoned to all highly rated schools within the Austin Independent School District.
CONVENIENCE
Downtown Austin – 13 miles
Austin Airport – 15 miles
Seton SW Medical Center – 3.5 miles
HEB Grocery Store – 3.5 miles
Whole Foods – 7.1 miles
Parkside Village (Alamo Drafthouse, Coffee Shop, Local Restaurants and more) – 3.8 miles
Slaughter Creek and Circle C Metropolitan Park – 4 mile
Lady Bird Lake Hike and Bike Trails – 16 miles
Greyrock Golf and Tennis Club - 1.9 miles
$1,099,990
10905 La Estrella Cove


3.5 Bathrooms

Area 3,186 Sq ft

MLS# 2928966
.jpg)
.jpg)
.jpg)
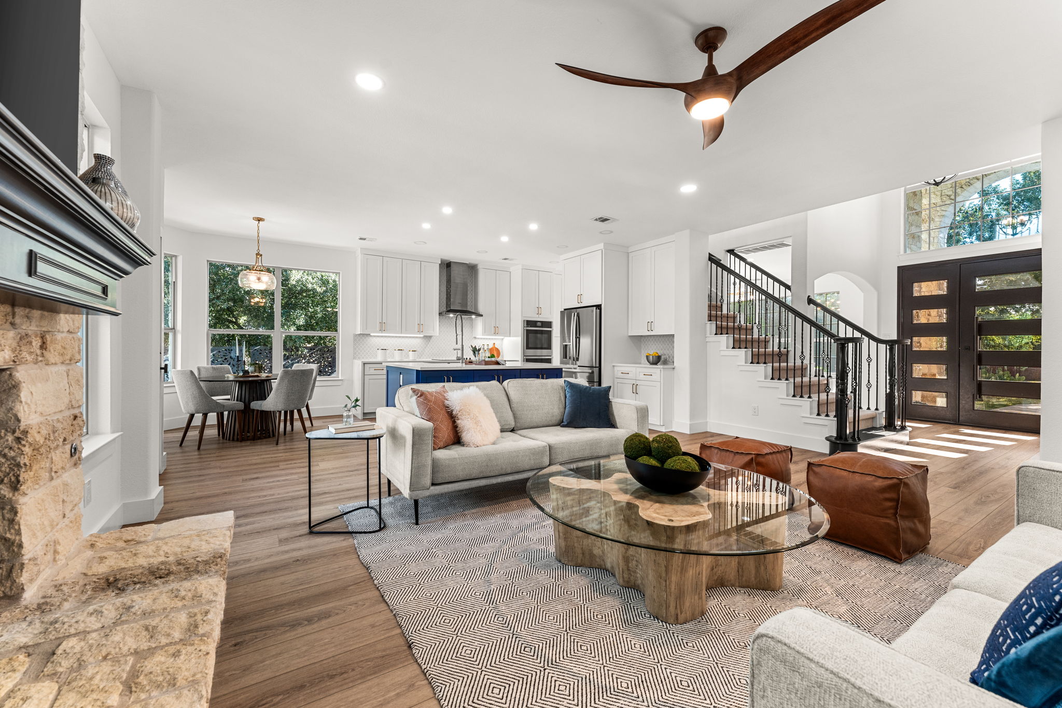
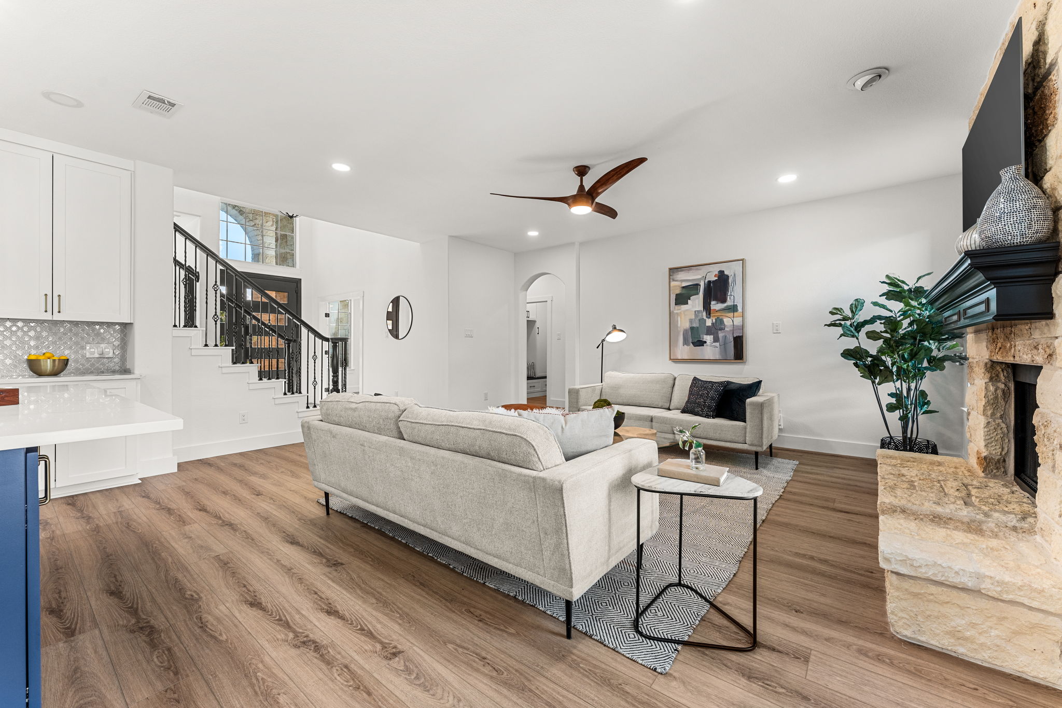
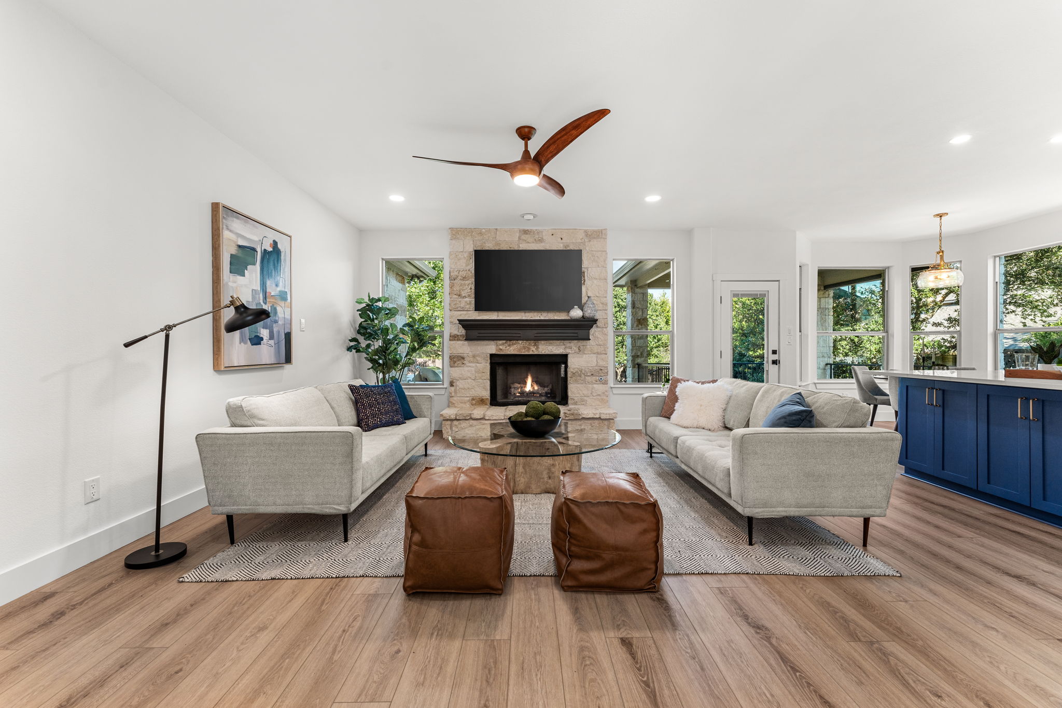
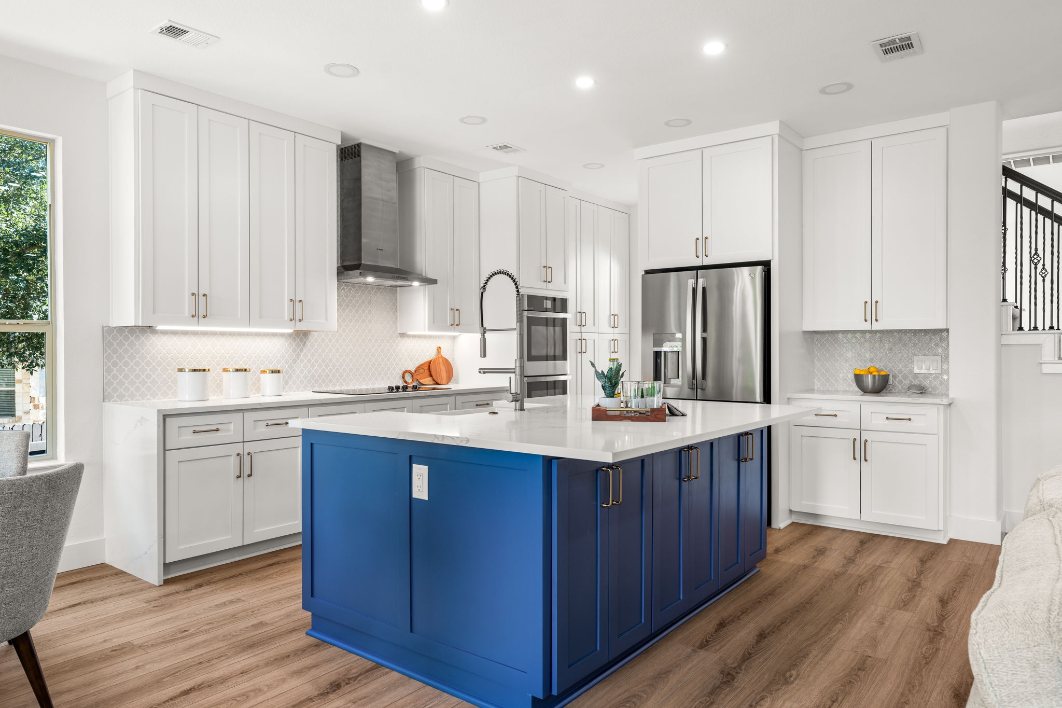
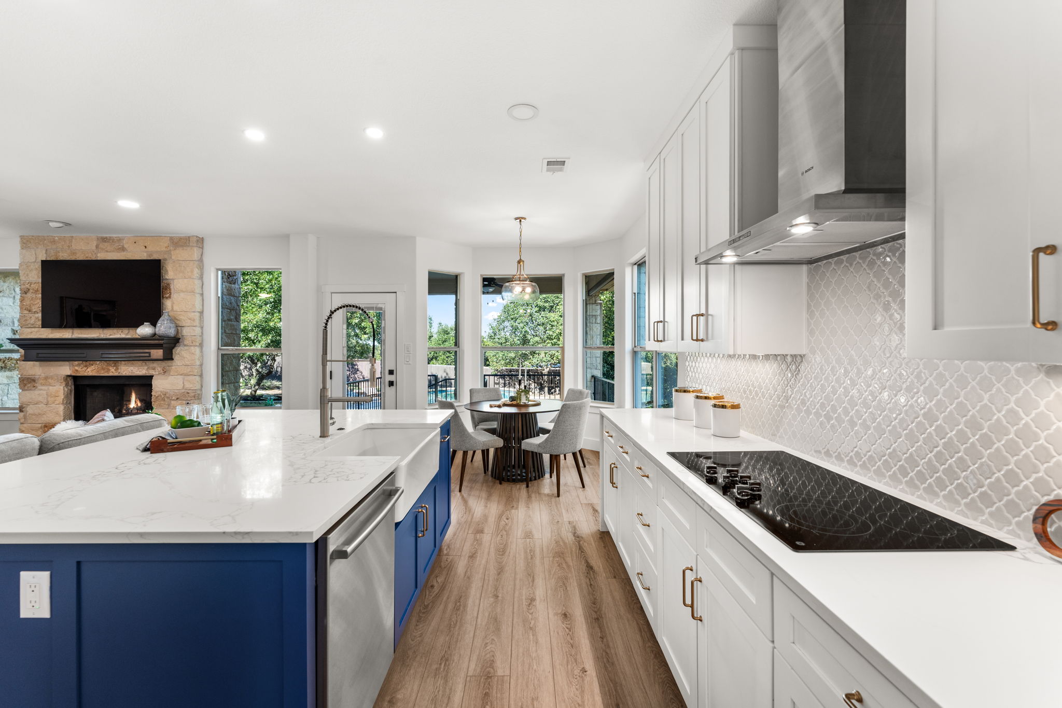
.jpg)
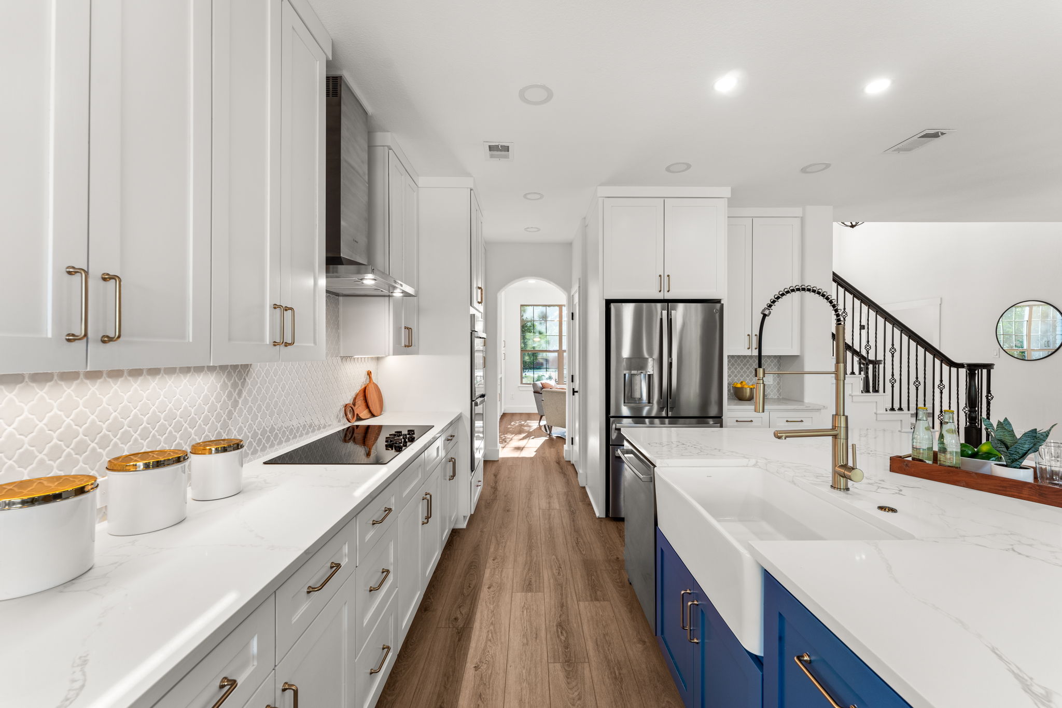
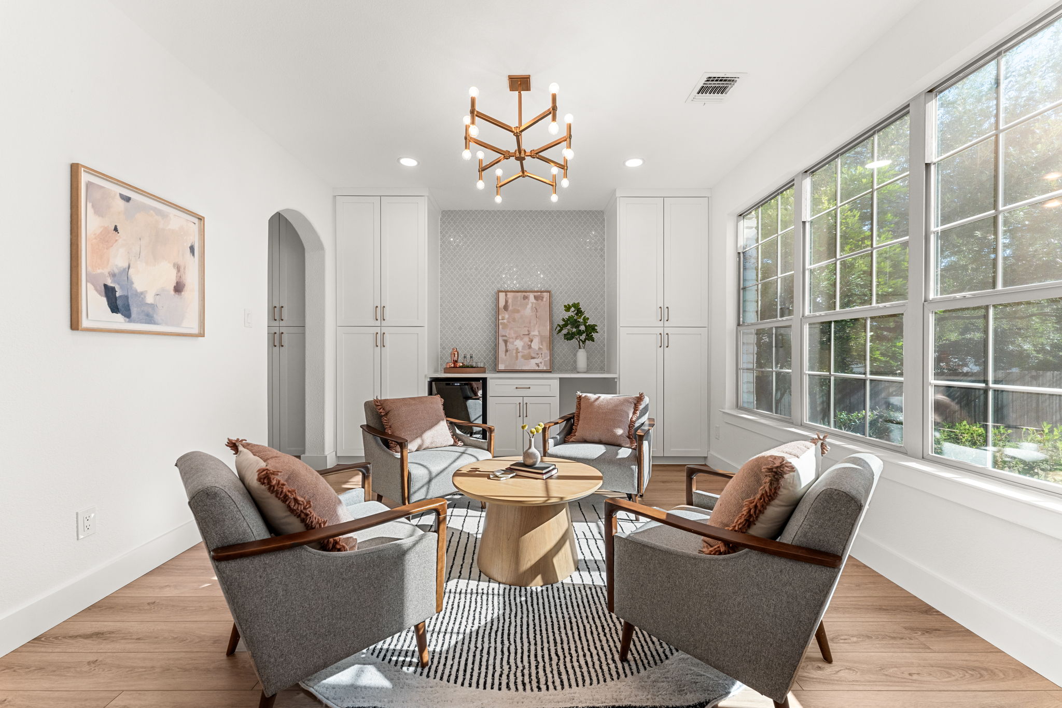
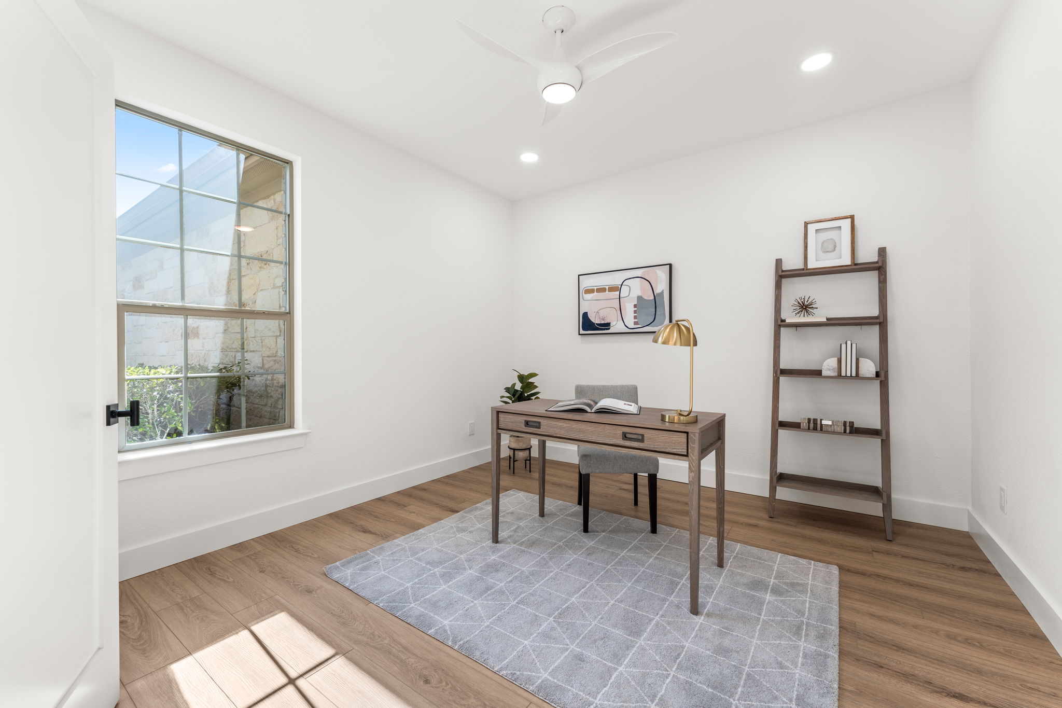
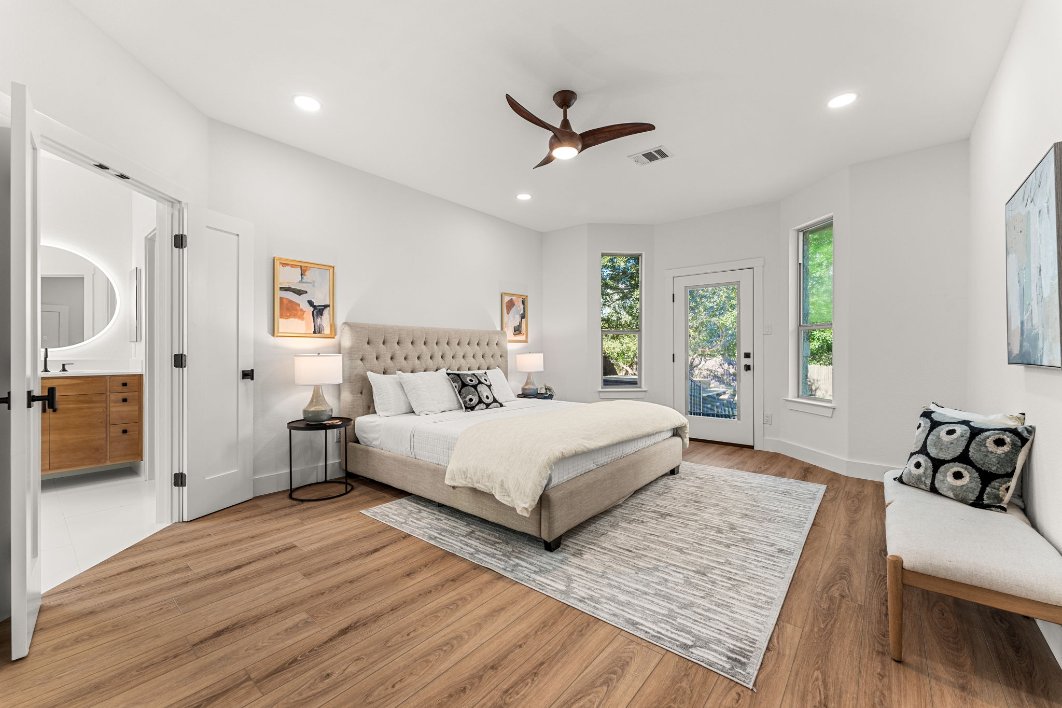
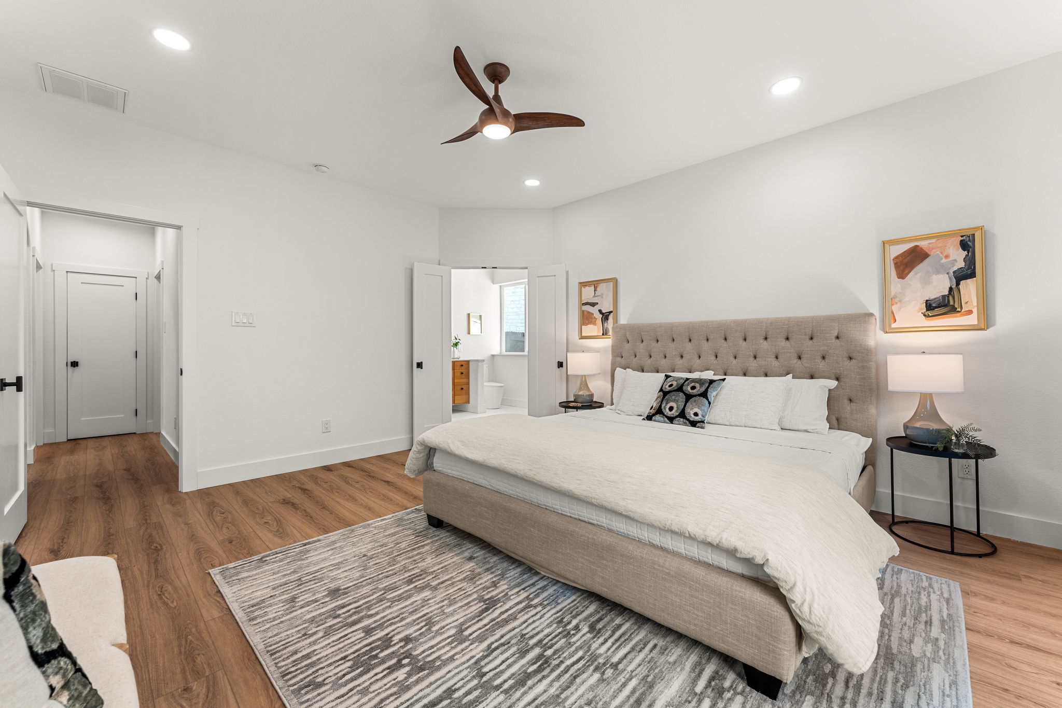
.jpg)
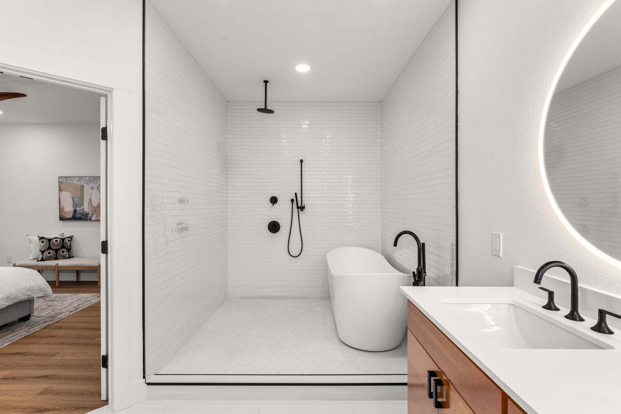
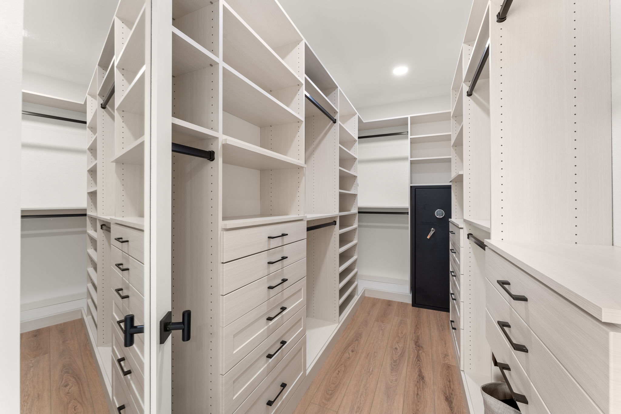
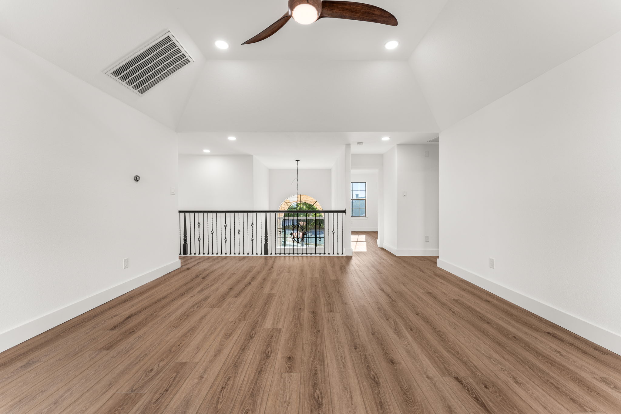
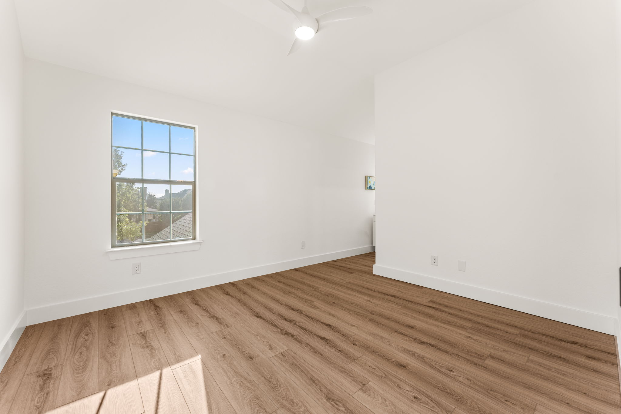
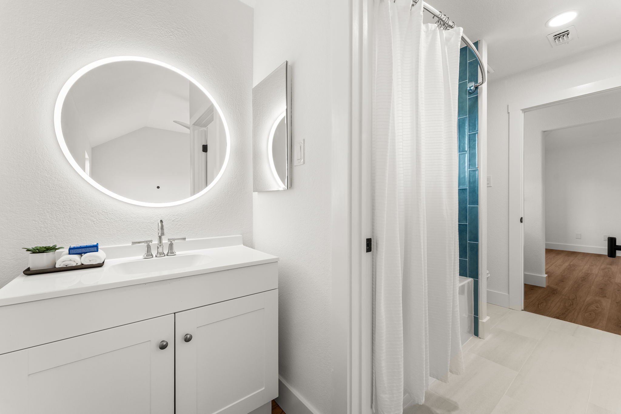
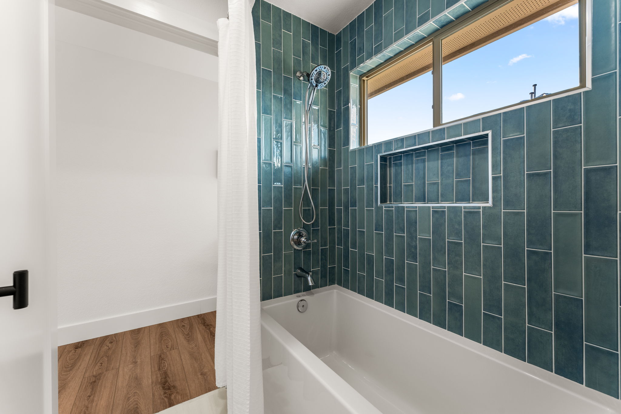
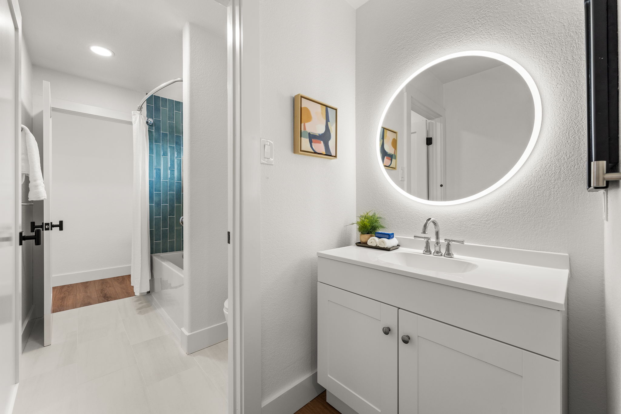
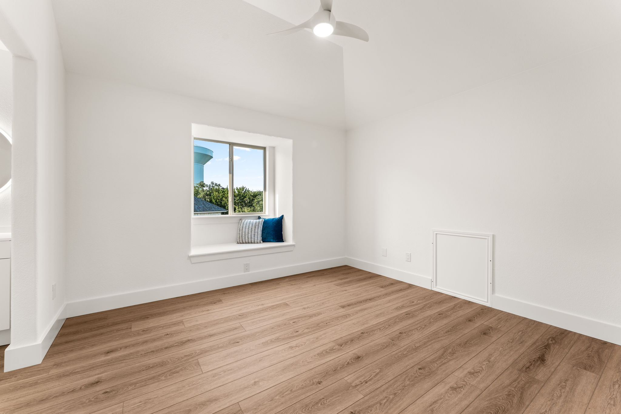
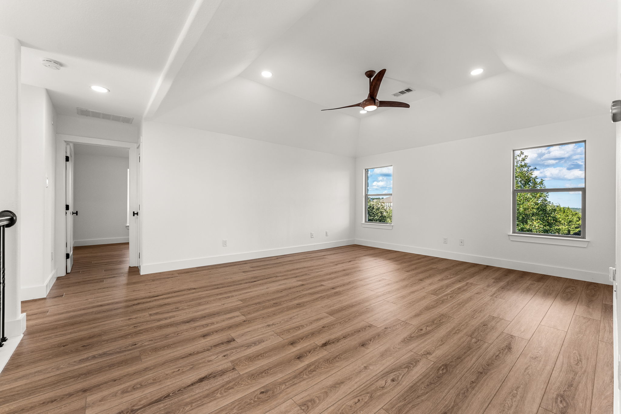
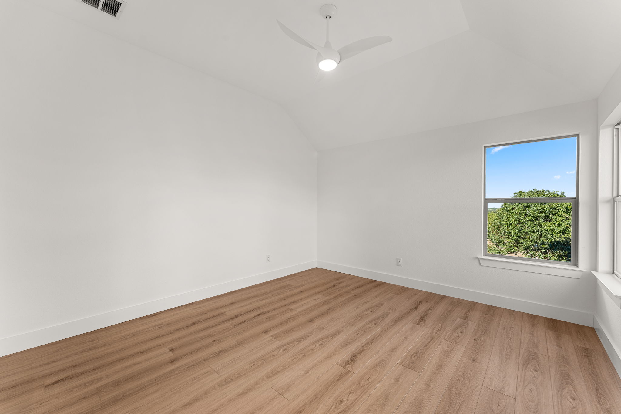
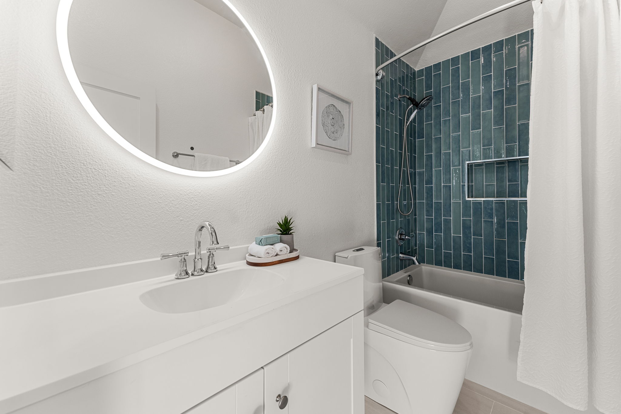
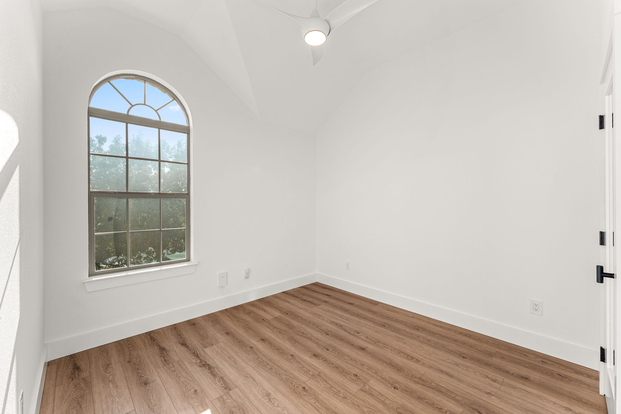
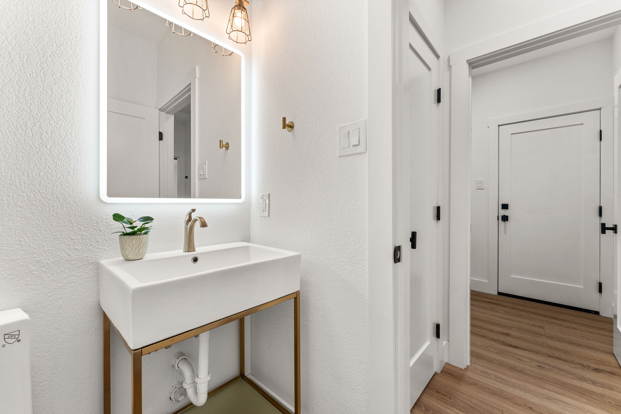
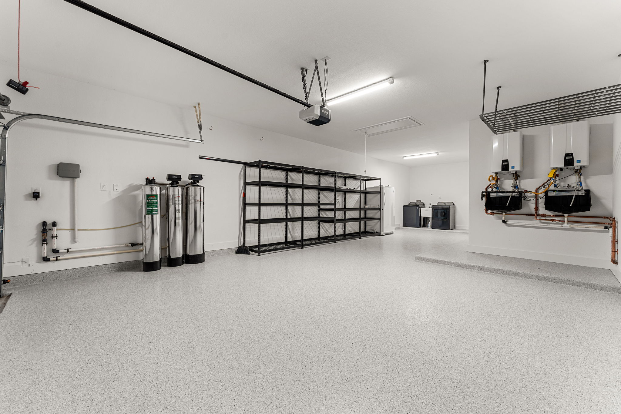
.jpg)
.jpg)
.jpg)
.jpg)
.jpg)
