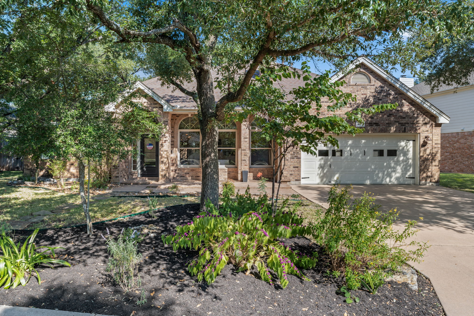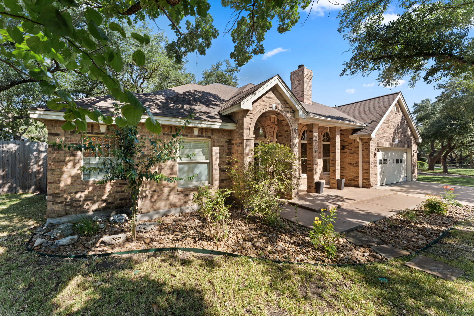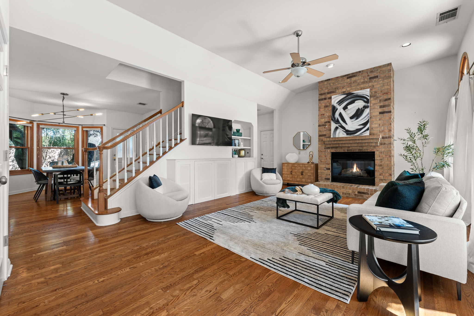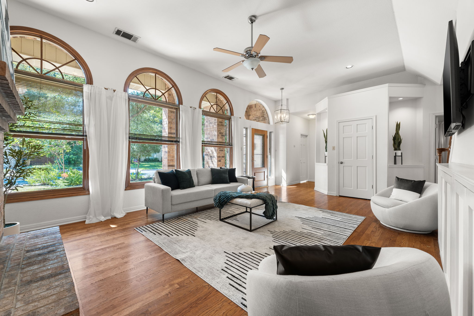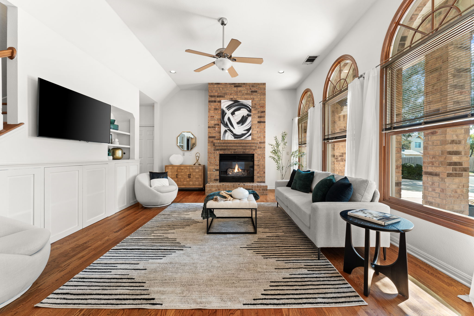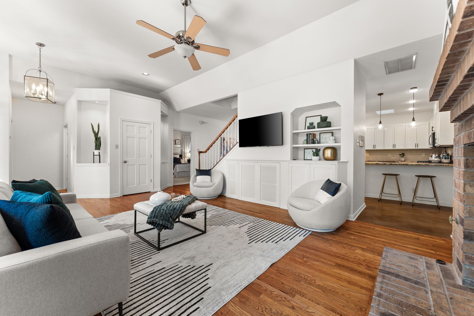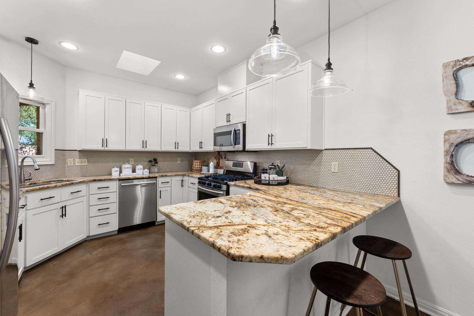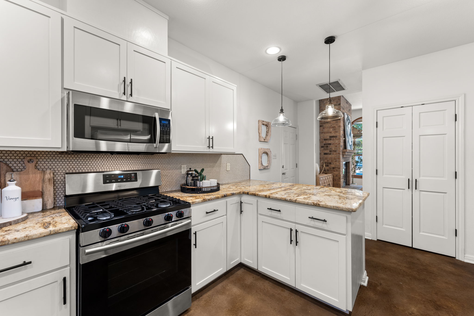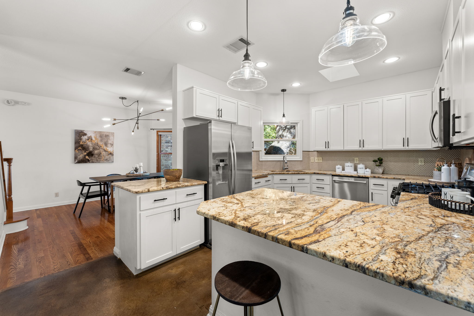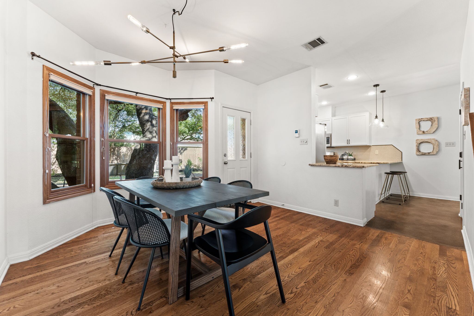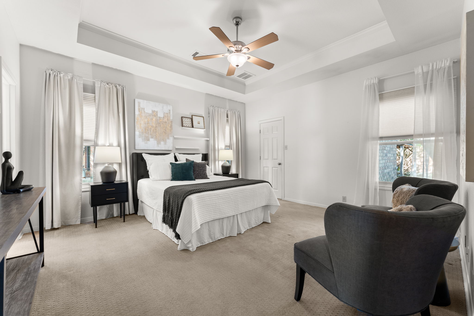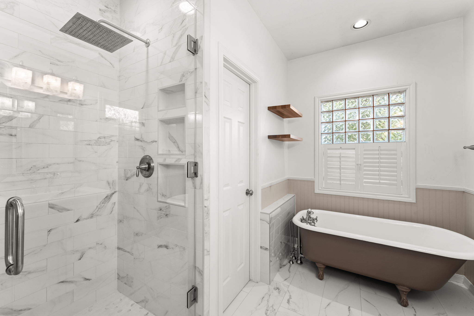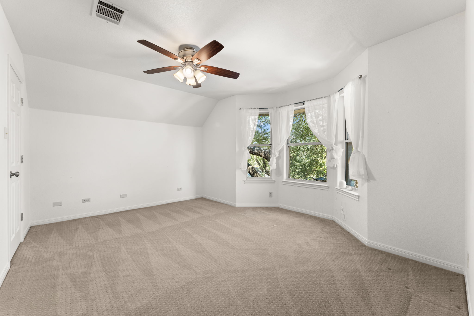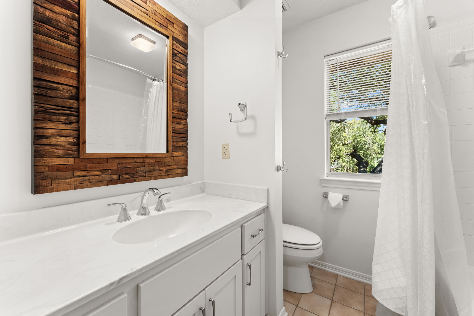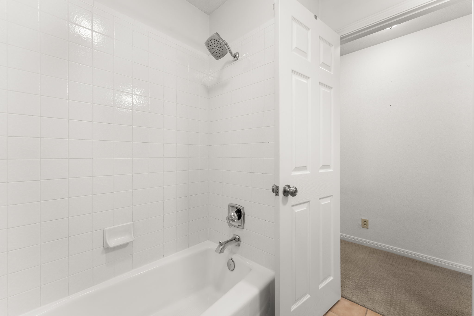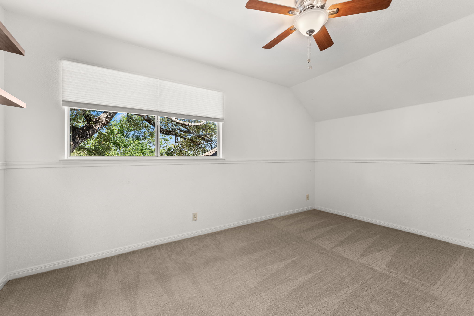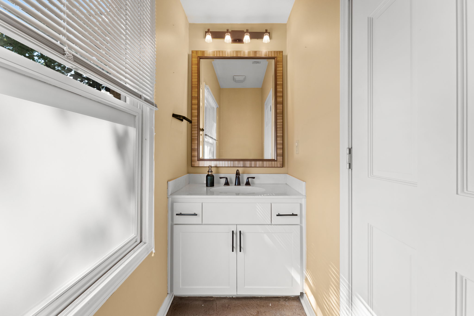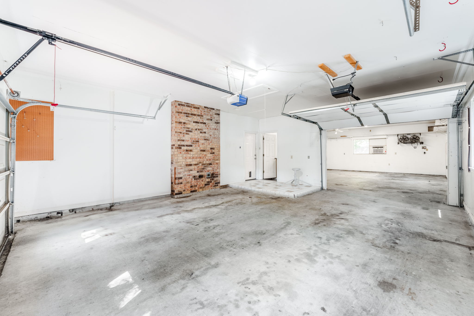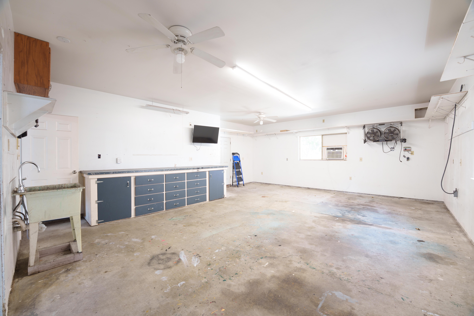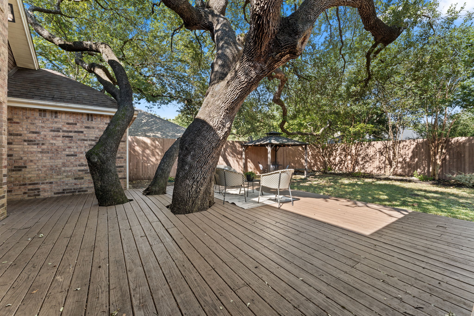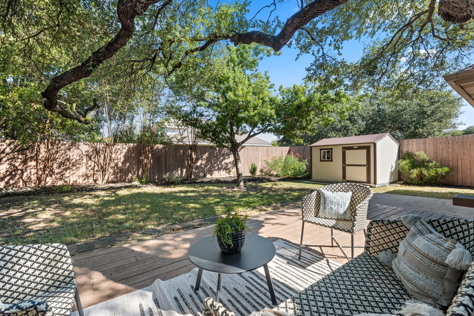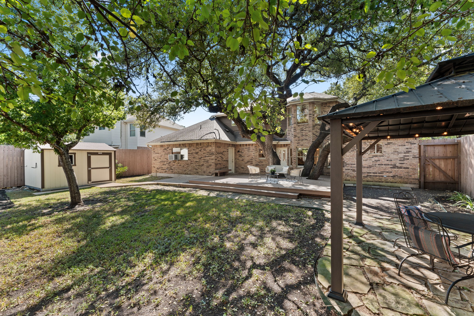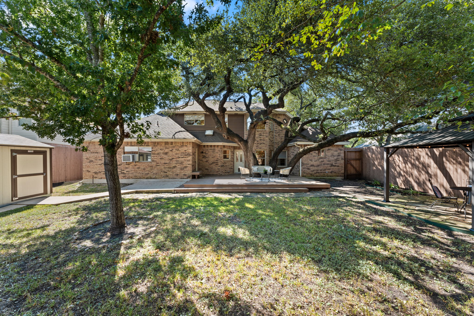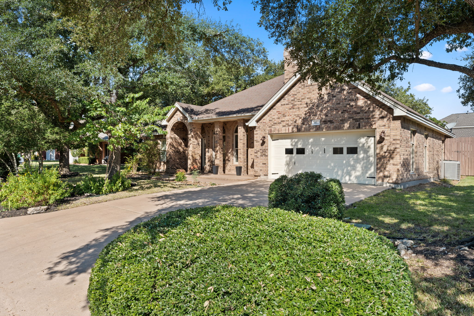3 Bedrooms
This beautiful home, located in a great neighborhood with a prime location, boasts lush landscaping, a timeless all-brick exterior, a rare 4-car garage with a spacious workshop and mini split, and a three-zone HVAC system. Inside, you'll find vaulted ceilings, an abundance of large windows, modern fixtures, hardwood flooring in the shared living spaces, and recently updated carpet in the bedrooms.
The living room is a standout feature, showcasing a wall of extra-large, arch-topped windows that flood the space with natural light, highlighting the tall vaulted ceilings and a cozy brick fireplace with ventless gas logs controlled by a thermostat.
The updated kitchen, remodeled in 2019, showcases granite countertops, a gas range, a classic penny mosaic tile backsplash, recessed lights as well as hanging pendant light fixtures, a breakfast bar for extra seating, and modern stainless steel appliances. A window over the kitchen sink overlooks the backyard, allowing you to enjoy the outdoor scenery from inside.
Adjacent to the kitchen is a spacious dining room with high ceilings, a chic sputnik chandelier, and three elongated bay windows that overlook the backyard. A door from the dining room opens directly to the backyard. Also on the main floor, you’ll find a roomy powder bath and a designated laundry room.
The primary suite is conveniently located on the main floor and has a high tray ceiling, large windows that let in natural light, a massive walk-in closet, and a stunning 5-piece en suite bath that recently underwent an extensive renovation.
Upstairs, you’ll find two very generously-sized guest bedrooms, each with vaulted ceilings, big windows, ceiling fans, and walk-in closets. The secondary bedrooms share a spacious full bathroom that is also conveniently located upstairs nearby both rooms.
The expansive backyard is shaded by mature live oaks and features a huge deck ideal for entertaining or relaxing as well as a recently installed privacy fence and a garden shed that offers additional storage space.
The spacious 4-car garage includes a built-in workshop with a large workbench, ample storage, utility sink, air conditioning, and fans, making it ideal for both vehicle storage and various projects.
ABOUT
3 Bedrooms
2.5 Bathrooms
1,943 sq.ft.
0.168 Acres
4-car Garage
SCHOOLS
Zoned to Round Rock Independent School District
Live Oak Elementary School
Deerpark Middle School
McNeil High School
LOCATION
The Springwoods subdivision is highly sought after for its prime location, top-rated school district, and exceptional quality of life. It perfectly blends Austin's vibrant city life with Round Rock's family-friendly suburban charm. With major roads like MoPac, Parmer Lane, and US-183 nearby, residents enjoy easy access to Austin and the surrounding areas.
This home is located less than 3 miles from the Apple Campus, and is close to great shopping destinations like the Arboretum and the Domain, which features an extensive selection of upscale retailers, boutiques, restaurants. Also nearby are a variety of fun places for entertainment, such as the Q2 event stadium and Kalahari Resort! Less than 2 miles away is Springwoods Park, which offers amenities like sports courts, walking trails, and picnic areas.
Springwoods has a strong sense of community, with residents often participating in neighborhood events and activities. The neighborhood is quiet and peaceful, with mature trees and well-maintained landscaping that contribute to its scenic and tranquil environment. Zoned to high performing schools in the Round Rock Independent School District, which boasts a 97% graduation rate.
CONVENIENCES
Austin-Bergstrom International Airport – 23.3 miles
Downtown Austin – 16.1 miles
St. David's Round Rock Medical Center - 7.1 miles
Springwoods Park - 1.2 miles
Apple Campus - 2.6 miles
The Domain - 8.1 miles
Rattan Creek Park - 2 miles
Cedar Park Public Library - 7.1 miles
Target - 2.4 mile
Brushy Creek Sports Park – 5.5 miles
H-E-B Plus! Grocery – 3 miles
Avery Ranch Golf Club – 5.1 miles
Life Time Fitness - 3.4 miles
Costco Wholesale – 6 miles
Directions: North on Hwy 183 to Anderson Mill Rd, turn right. Left on Black Oak St, Left on Briar Hollow Dr, Left on Amanda Dr. House is on right.
$574,900
9102 Amanda Drive


2.5 Bathrooms

Area 1,943 Sq ft

MLS# 1931129
