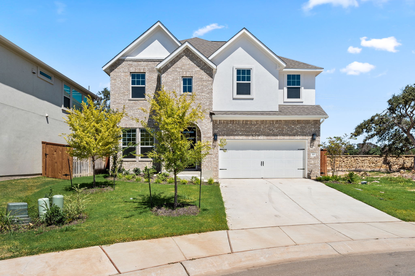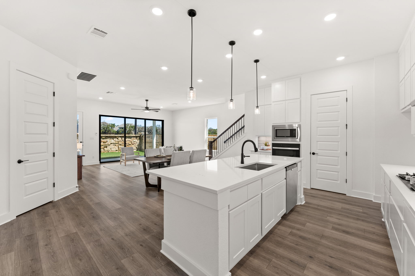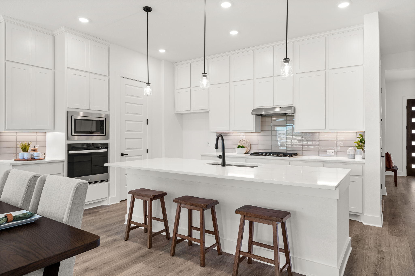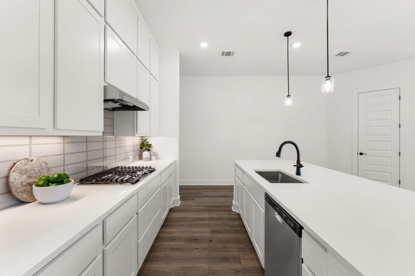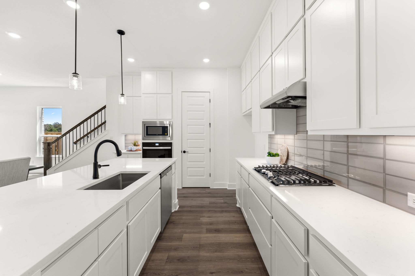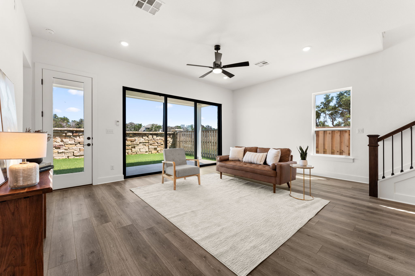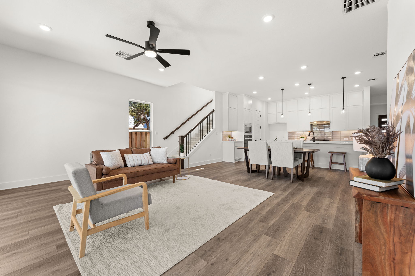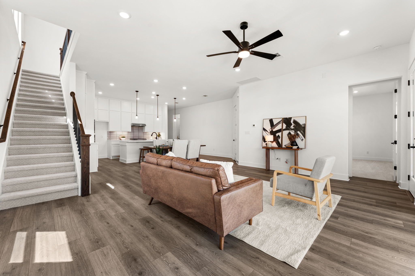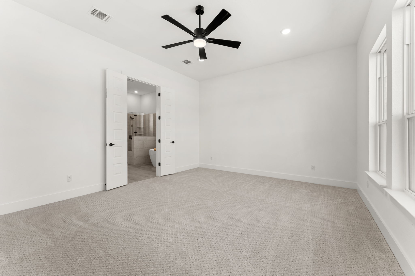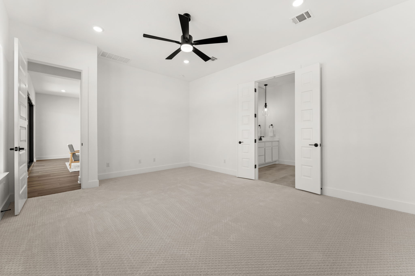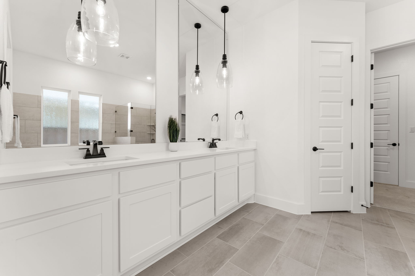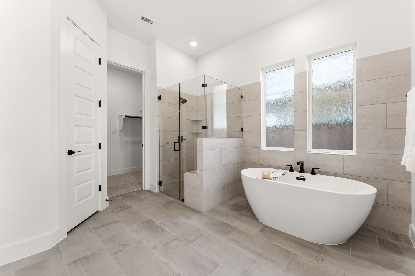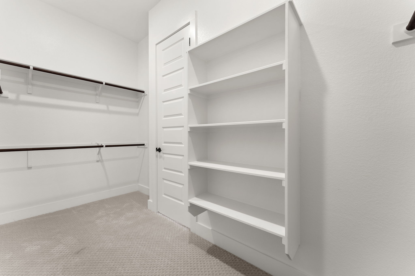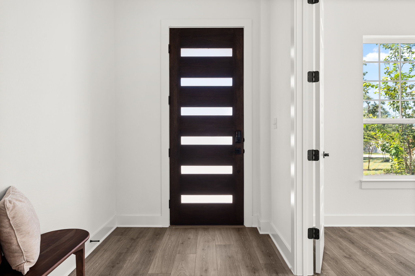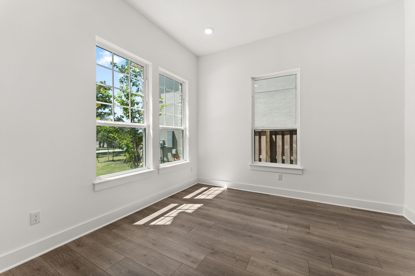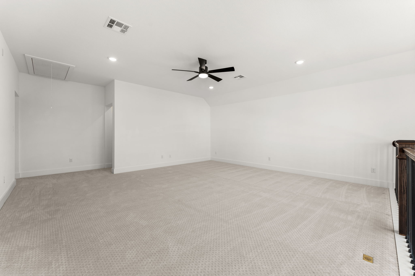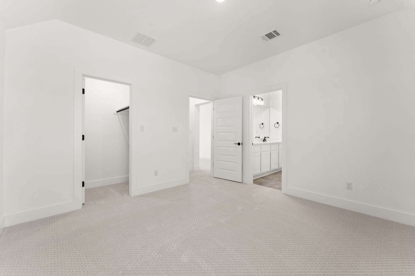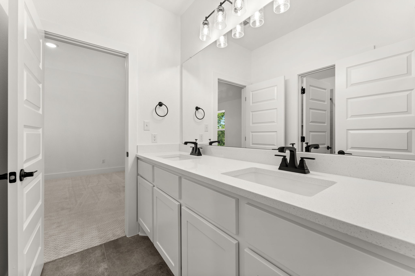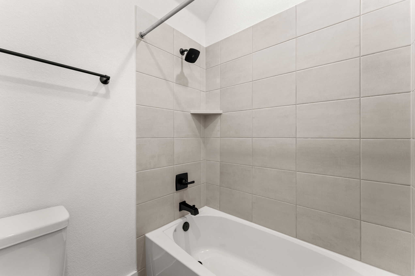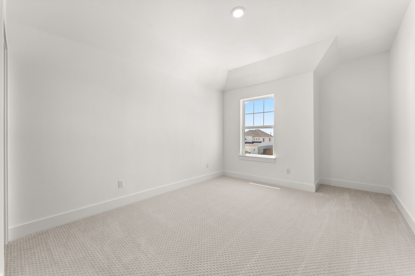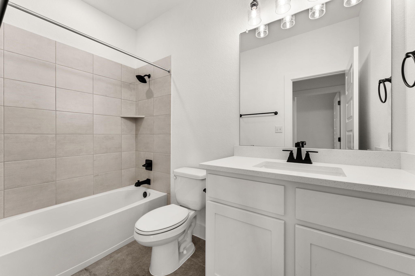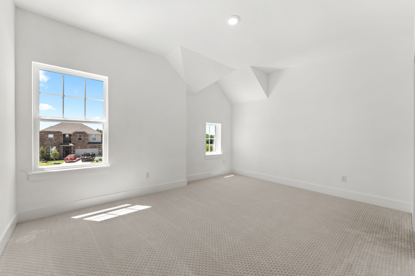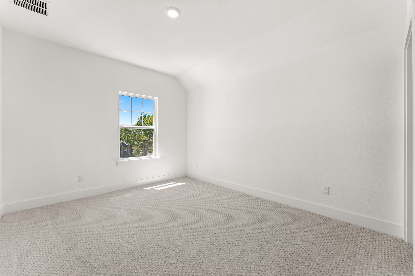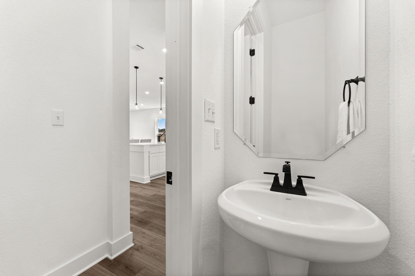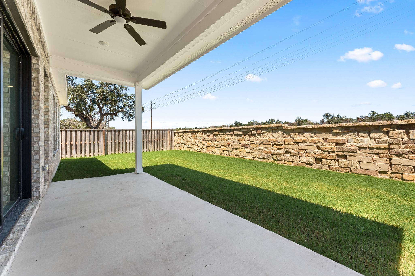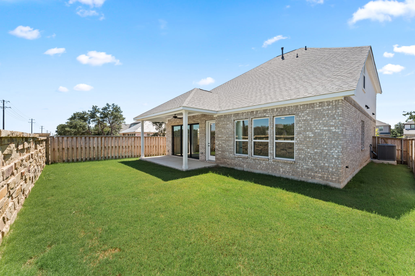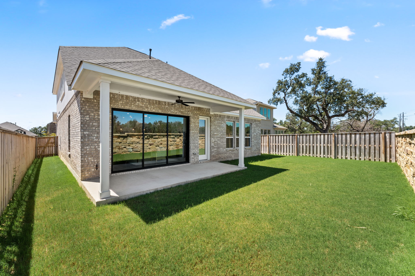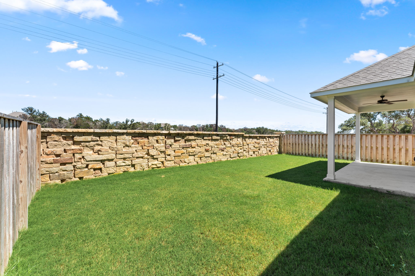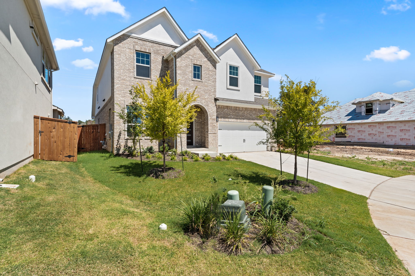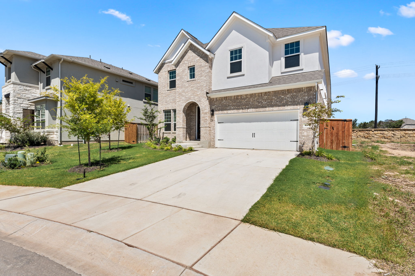5 Bedrooms
OFFERING 10K in FLEX CASH TO USE TOWARD PRICE or RATE BUY DOWN (w/ builder's preferred lender)
Tucked away at the end of a charming cul-de-sac, this newly built two-story home offers quality finishes that perfectly blend style and comfort. The inviting wood flooring and recessed lighting enhance a neutral color palette, creating a versatile canvas for your personal touch and decor. This space is designed for modern living, making it the perfect place to call home.
As you enter, you’re welcomed by a spacious foyer that seamlessly transitions into the expansive family room. Just off the foyer is a private study, offering a quiet space perfect for working from home or enjoying a peaceful retreat. The open-concept design connects the kitchen, dining area, and living room, offering an ideal space for entertaining or enjoying quiet evenings with loved ones. Large windows throughout the main level invite abundant natural light, enhancing the airy, bright atmosphere and bringing the outside in.
The living room in this stunning home is the heart of the open-concept design, offering a spacious and bright environment perfect for both relaxation and entertaining. The gourmet kitchen is open to the dining both beautiful and functional, featuring a large center island with pendant lighting, sleek white cabinetry, and top-of-the-line stainless steel appliances.
Retreat to the luxurious primary suite, located on the main floor, with soft carpeting and large windows that offer peaceful views of the backyard. The primary entails a spa-inspired ensuite bathroom with a freestanding soaking tub, a separate walk-in shower, and an expansive walk-in closet. For added convenience, a utility door connects the primary closet directly to the laundry room.
Upstairs, you'll find a versatile living space, perfect for a media room, play area, or second family room. Thoughtfully placed on the second level are four spacious secondary bedrooms, each with vaulted ceilings, walk-in closets, and a lot of natural light.
One bedroom features a private en suite bathroom, providing privacy and convenience—ideal for guests or family members who prefer their own space. The other bedrooms share a full bathroom that’s centrally located, making it easily accessible for residents and guests alike, with dual sinks and ample counter space there’s efficient space for sharing.
Elegant vinyl patio glass sliders provide a seamless transition to the covered extended outdoor patio, equipped with a gas drop for effortless outdoor cooking and entertaining! The backyard has a large, private fenced yard ready for outdoor activities or landscaping customization.
Additional highlights include a powder bath on the main level, a spacious laundry room with built-in shelving, a two-car garage, and plenty of storage throughout the home.
ABOUT
5 Bedrooms
3.5 Bathrooms
3,160 sq.ft.
.11 Acres
SCHOOLS
Zoned to Georgetown ISD
Jo Ann Ford Elementary School
Douglas Benold Middle School
Georgetown High School
LOCATION
Situated in the heart of Georgetown, TX, the Parmer Ranch community offers a prime location between West Highway 290, Market Road 1826, and Market Road 150. This master-planned community provides residents with convenient access to US Route 183 and Texas State Highway 45, making it easy to explore the greater Austin area and beyond.
Parmer Ranch’s location in the heart of Georgetown provides easy access to downtown Georgetown, known for its charming square filled with local shops, restaurants, and cultural landmarks. Residents can also enjoy the nearby San Gabriel River, perfect for outdoor activities such as kayaking, fishing, and hiking.
The community also offers an impressive array of amenities designed for both relaxation and recreation. The clubhouse features a fitness center, a resort-style pool, and tennis courts, perfect for staying active or unwinding after a long day. For those who love the outdoors, miles of scenic hiking and biking trails wind through the neighborhood, allowing residents to immerse themselves in nature right at their doorstep. Zoned to schools in the Georgetown Independent School District, known for academic excellence.
CONVENIENCES
Downtown Austin – 38.5 miles
Austin-Bergstrom International Airport – 48 miles
Baylor Scott and White Medical Center – 5.4 miles
Lake Georgetown – 10.9 miles
Historic Georgetown Square – 11.2 miles
Cimarron Hills Golf & Country Club – 12.9 miles
HEB – 7.1 mile
SanGabrielPark–11miles
CowanCreekGolfClub–4.1miles
$499,800
320 Millbend Rd


3.5 Bathrooms

Area 3,160 Sq.Ft.

MLS# 9235527
